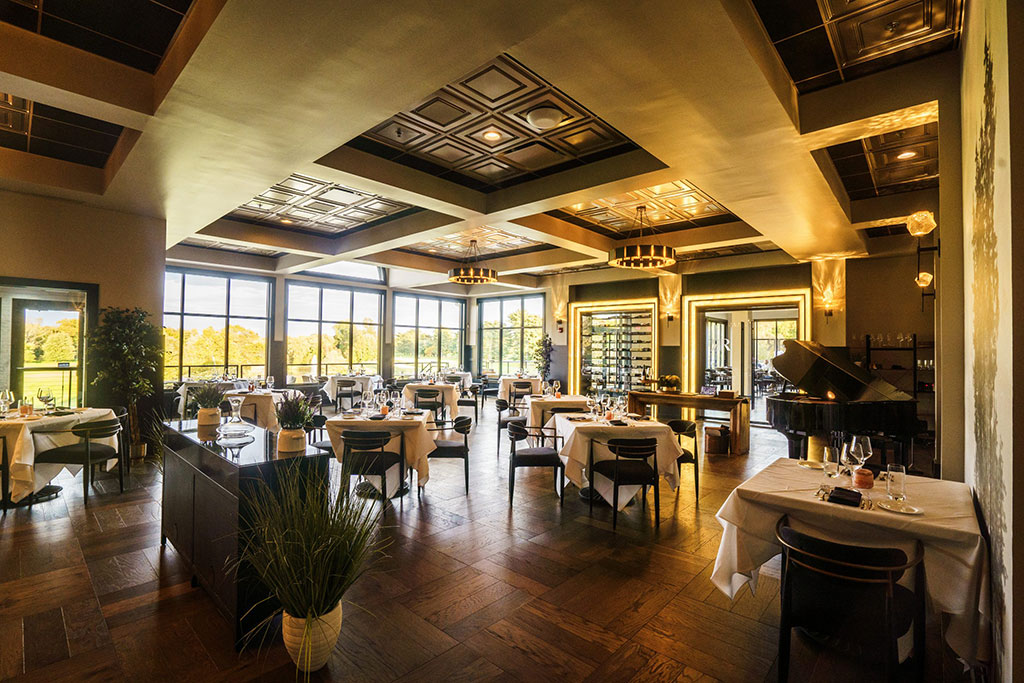The Project
The Legacy Country Club, formerly known as the Woodcrest Country Club, was founded in 1929 on 178 acres of land in Cherry Hill, New Jersey. Along with the prestigious golf course, the clubhouse offers a member lounge, events and catering, and a unique dining experience with a beautiful view. After rebranding, the club began renovation of their interior building and added a new venue space called the Atrium. The Legacy Club was looking to elevate their ambiance by incorporating a modern style to the environment while also keeping a timeless, traditional look. Our team at ERCO Ceilings & Interiors collaborated with the ownership and designers to make this dream a reality with lasting interior solutions and exceptional service.
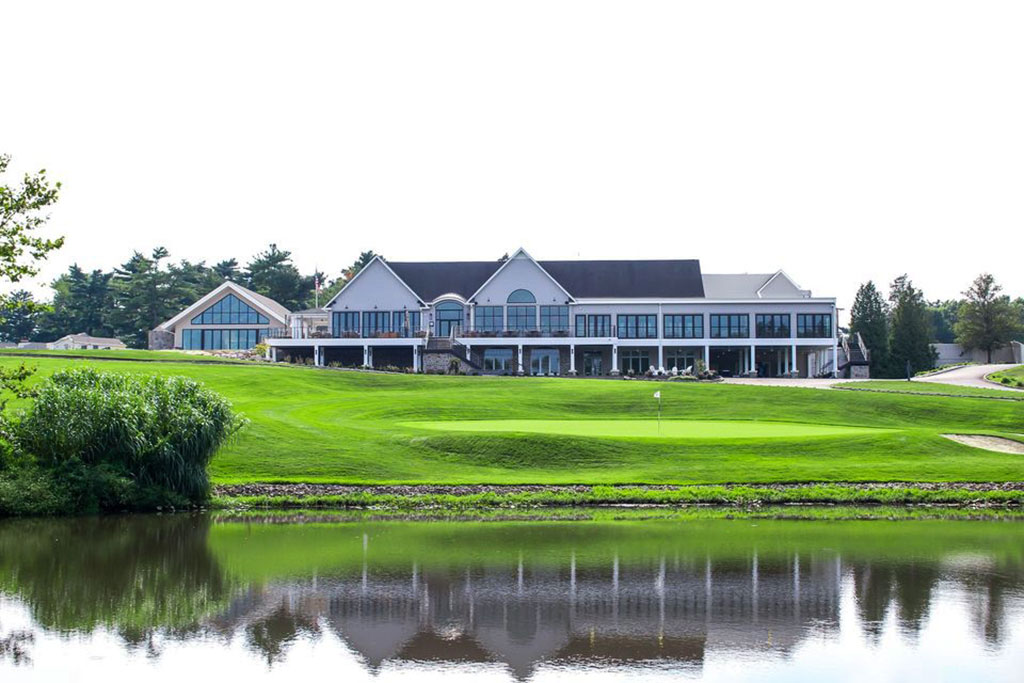
The Process
The challenge of this job was that The Legacy Country Club remained open for business during the entire renovation. The completion of the project took multiple phases while we ensured safety precautions were in place to keep the members safe from the construction zones as we began working on the project.
Phase 1
The first phase was the ballroom, which included new draperies and window coverings, and dimensional ceilings to maintain the traditional feel. Acoustical panels were later added as a component to make the room more functional for events and the new lighting and digital accessories throughout the room.
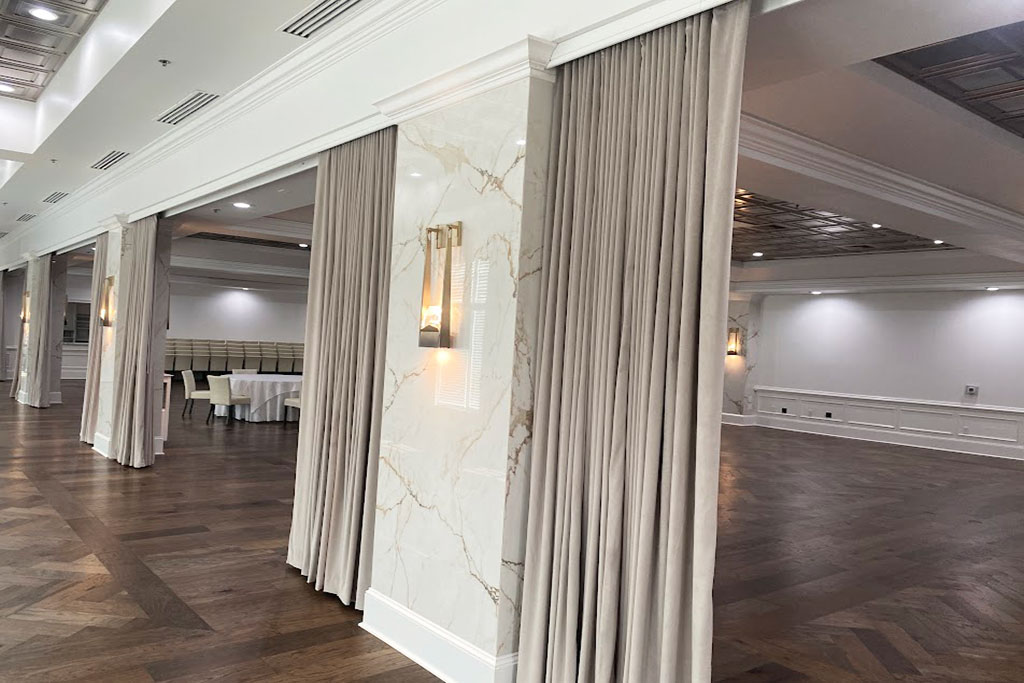
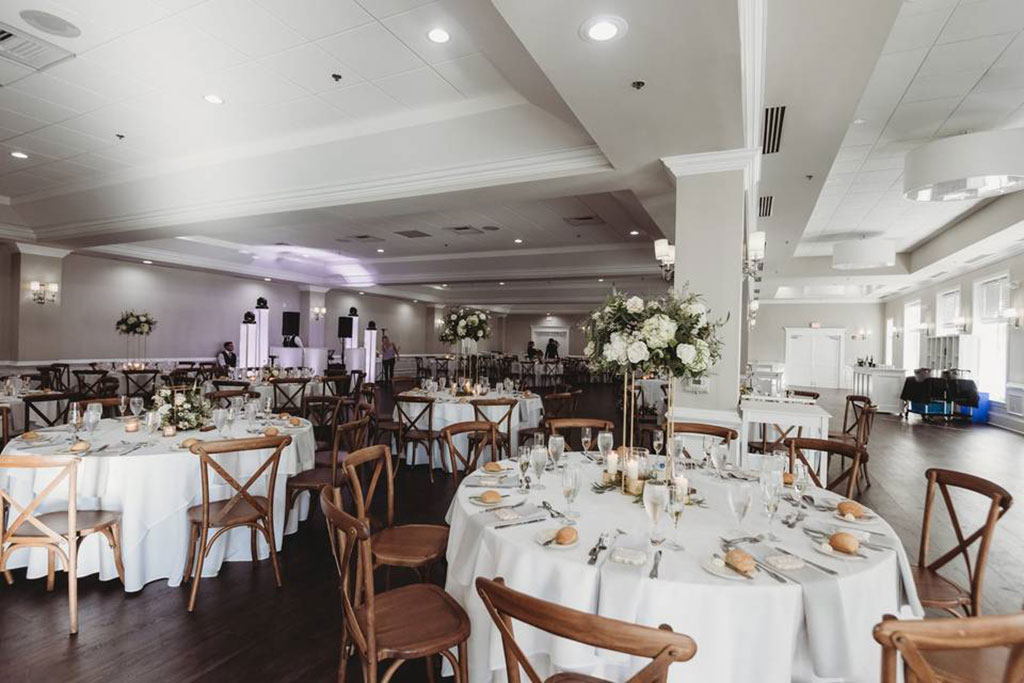
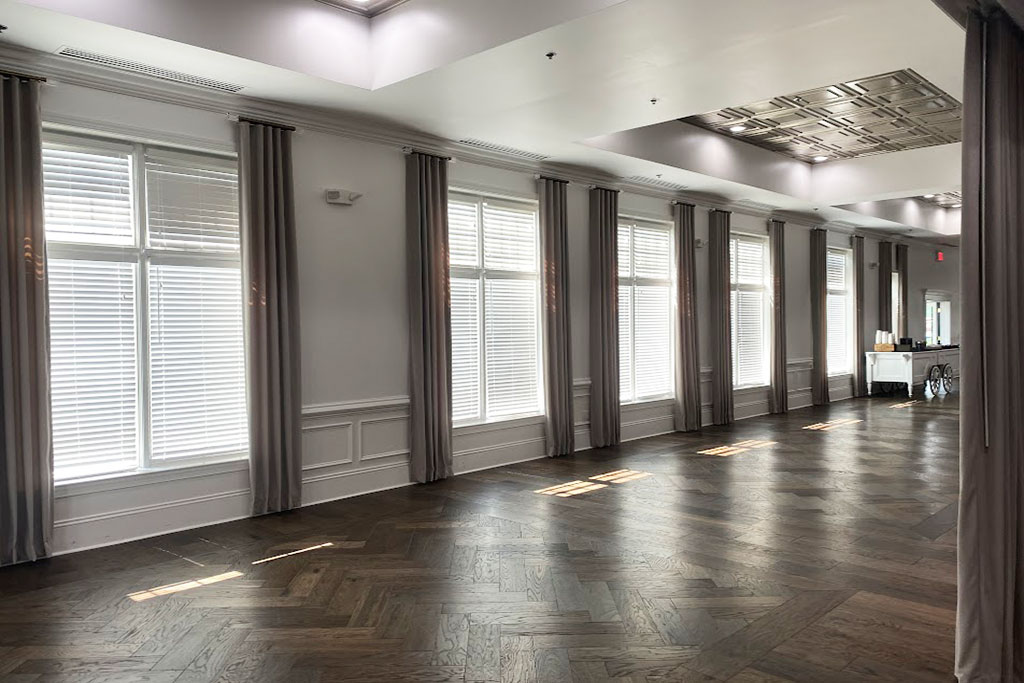
Phase 2
The second phase was Randall’s Restaurant. Starting inside, we installed beams to create a coffered ceiling with profile tiles and acoustical panels at the perimeter. The exterior deck was enclosed, and the restaurant was expanded overlooking the signature hole. These wood-looking panels were 2 ft. by 8 ft. in size installed on a 9/16ths black grid and had an acoustical rating of 90% absorption. Typically, tiles of this type have little or no acoustical value. The manufacturer of the panels, Armstrong, created this new product known as Lyra, which is available in multiple sizes and colors.
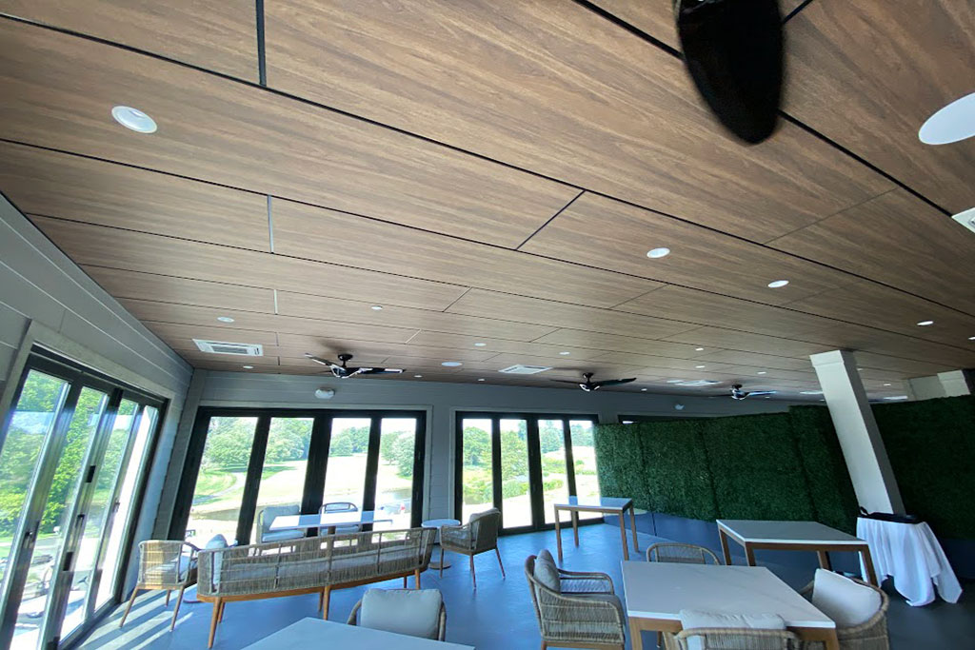
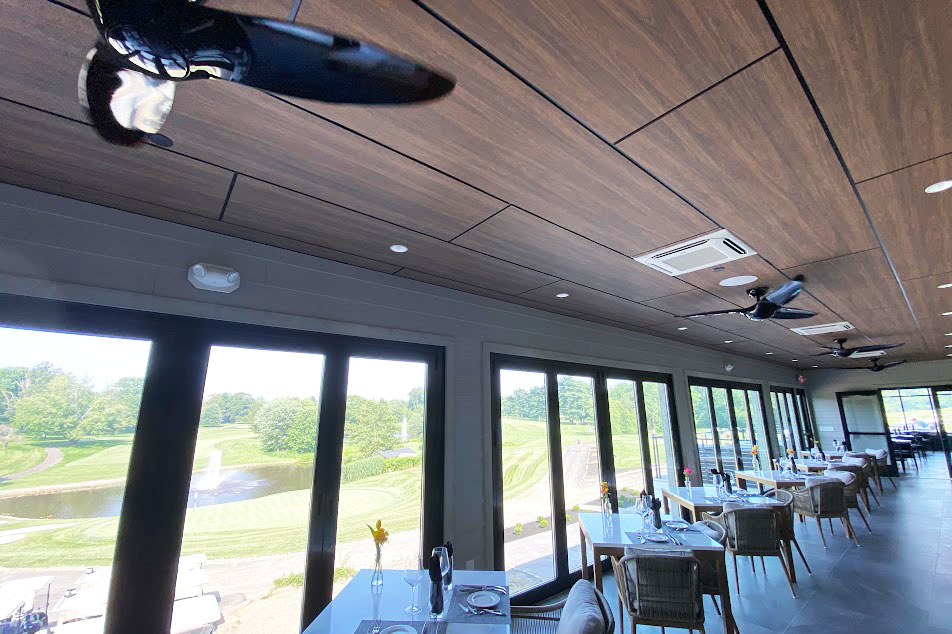
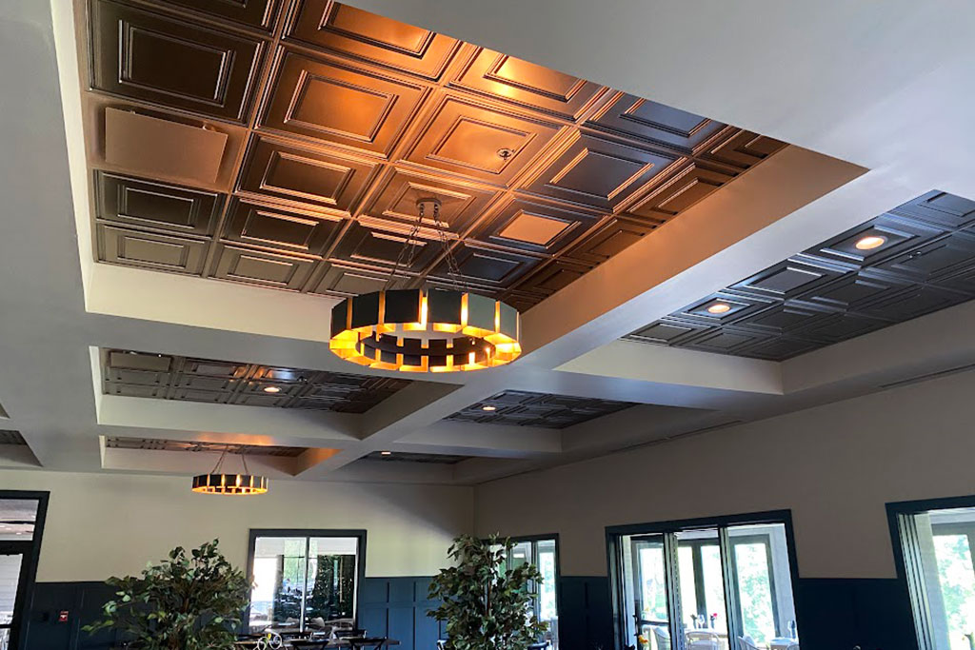
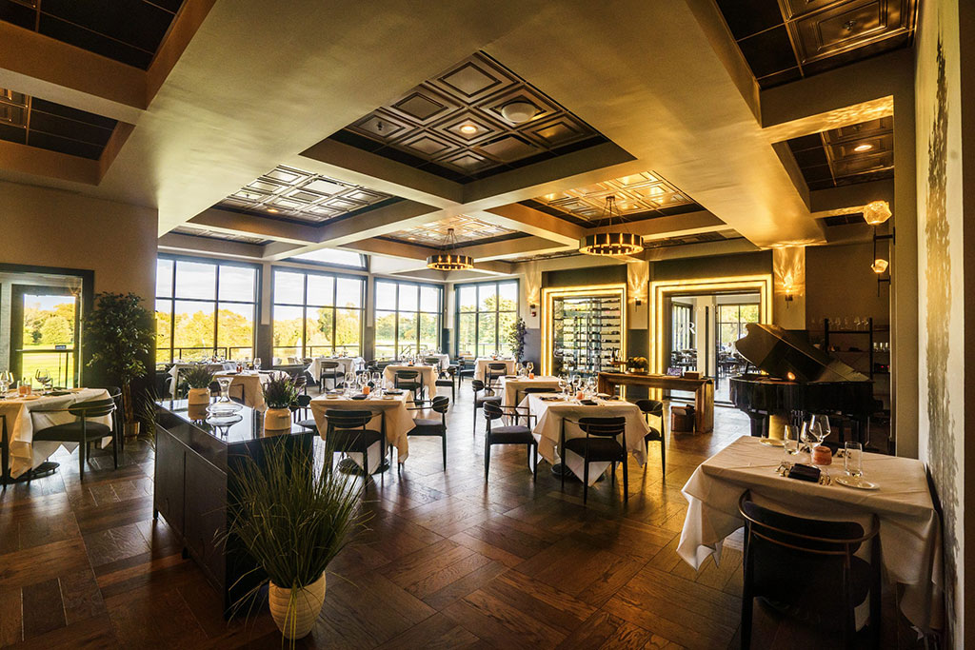
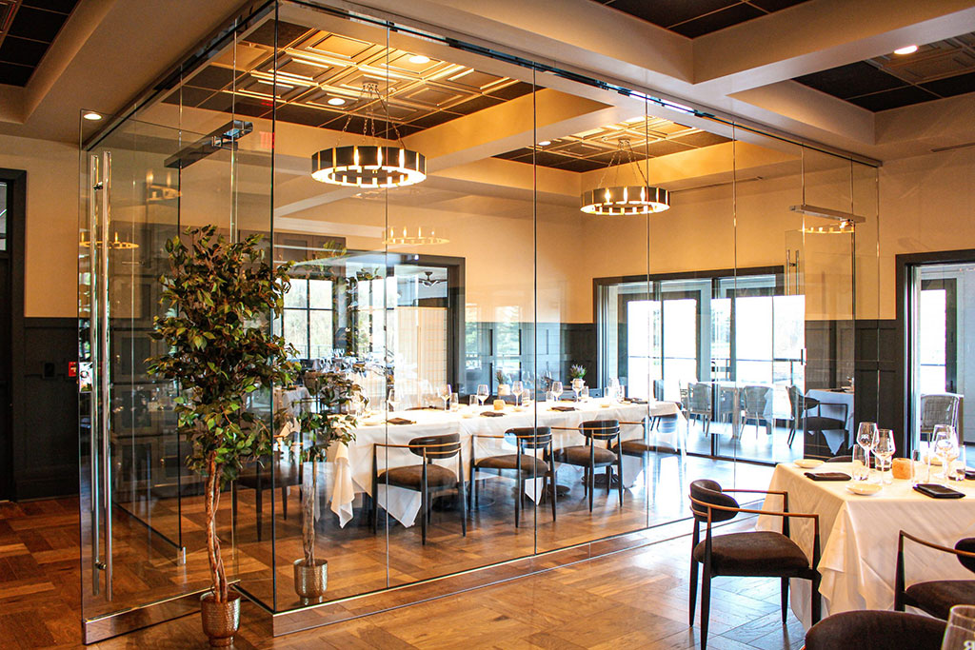
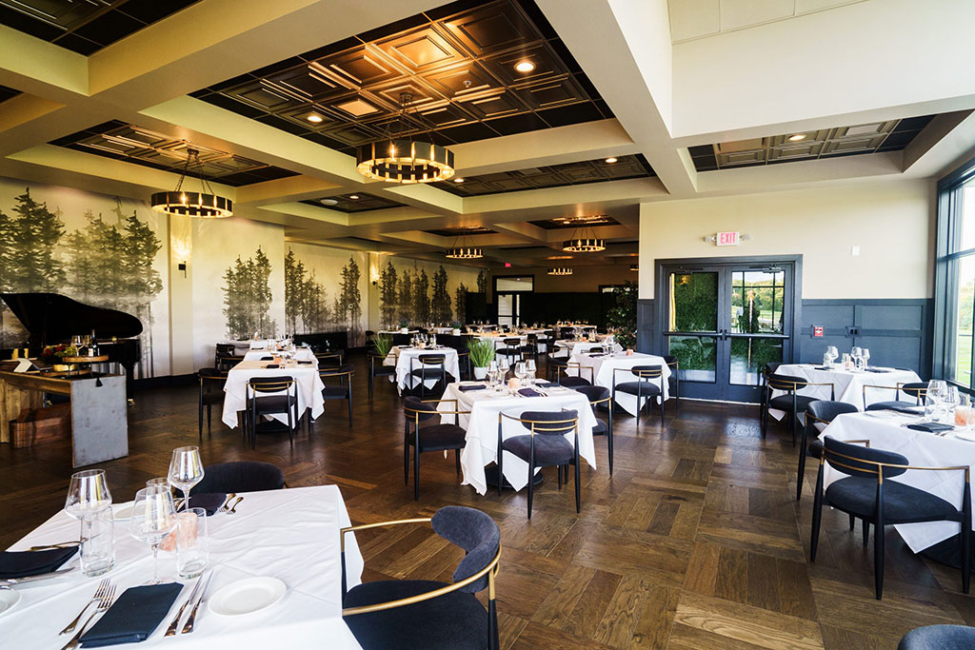
Phase 3
The third phase was the exterior ceiling, where the challenge was to create a new look that did not reflect that of parking garage or typical outside drop ceiling. So, we found the best solution to utilize a product known as zip-up ceilings which offers a smooth PVC exterior finish while providing accessibility to the plenum above. The zip-up ceiling was attached to a dry-wall furring grid system by Armstrong, which enabled us to create a plane below all the mechanicals in the plenum.
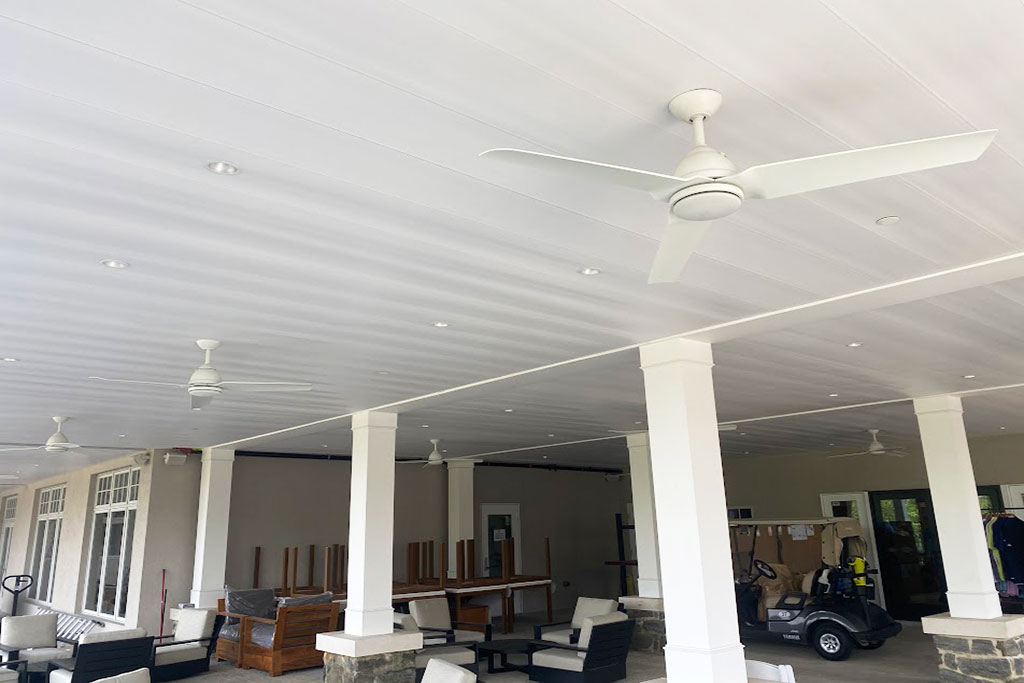
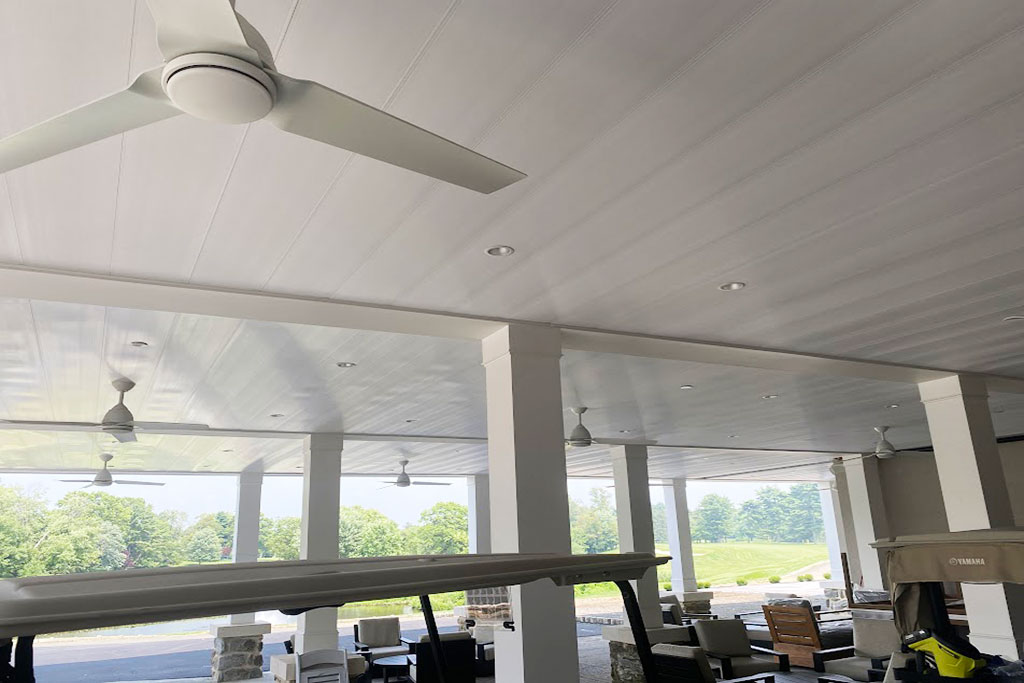
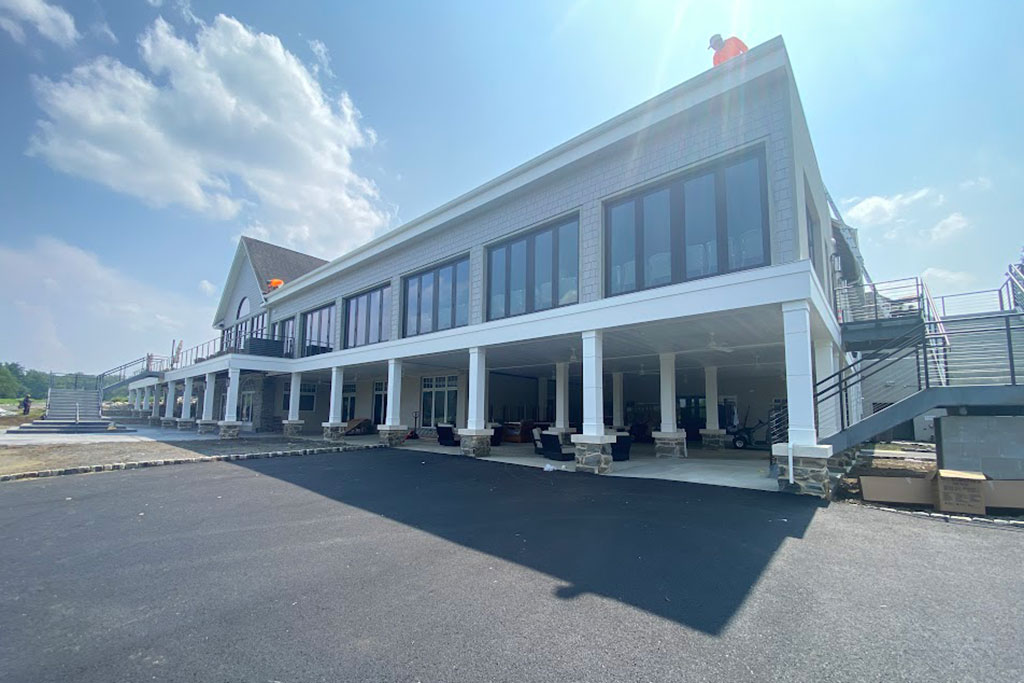
Phase 4
The fourth phase is the new addition to the club, a building known as the Atrium. This expansive space was originally spec’d to have a metal linear ceiling between the massive beams on a cathedral layout. After much collaboration with ERCO and the ownership, it was decided to return to the Lyra Armstrong product. This time, we opted to use a panel 6 in. wide by 4 ft. long to maintain the linear look, incorporate wood design, and increase the acoustics from nearly zero to 90% absorption. These two Lyra projects are the first of their kind from Armstrong to be installed, which makes our project one-of-a-kind. Our goal was to create a “wow factor” perfect for a wedding venue, while also blending design components with functionality.
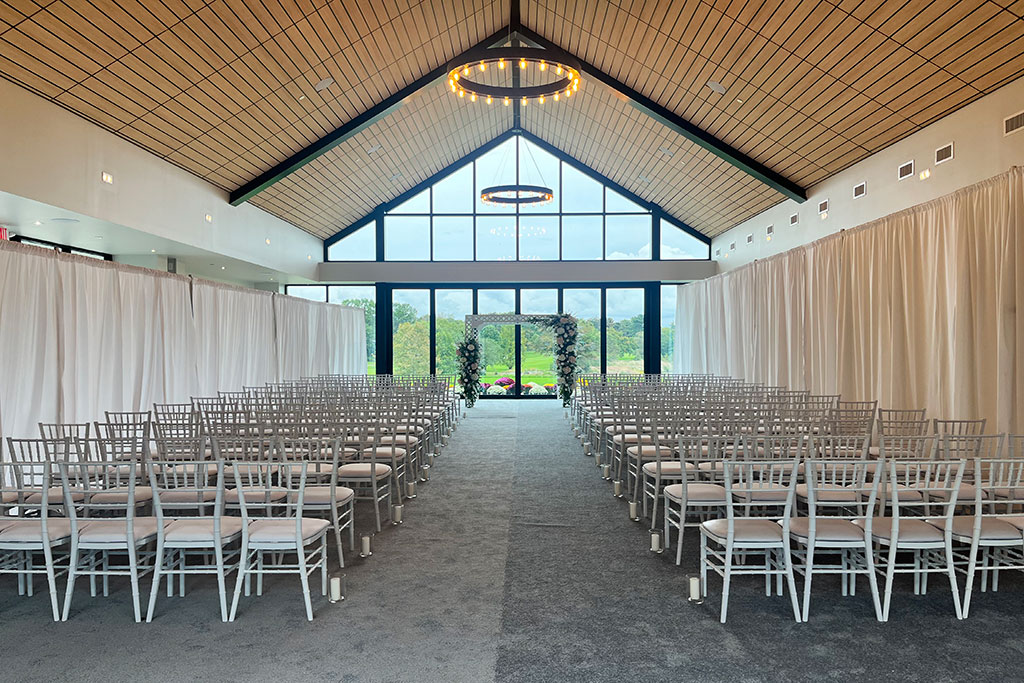
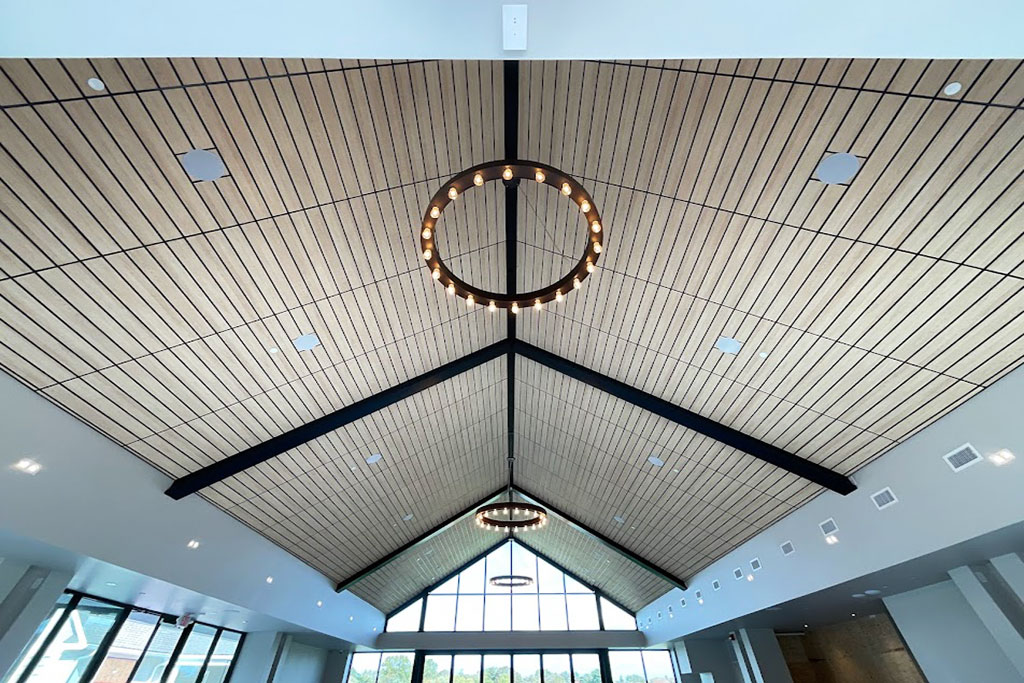
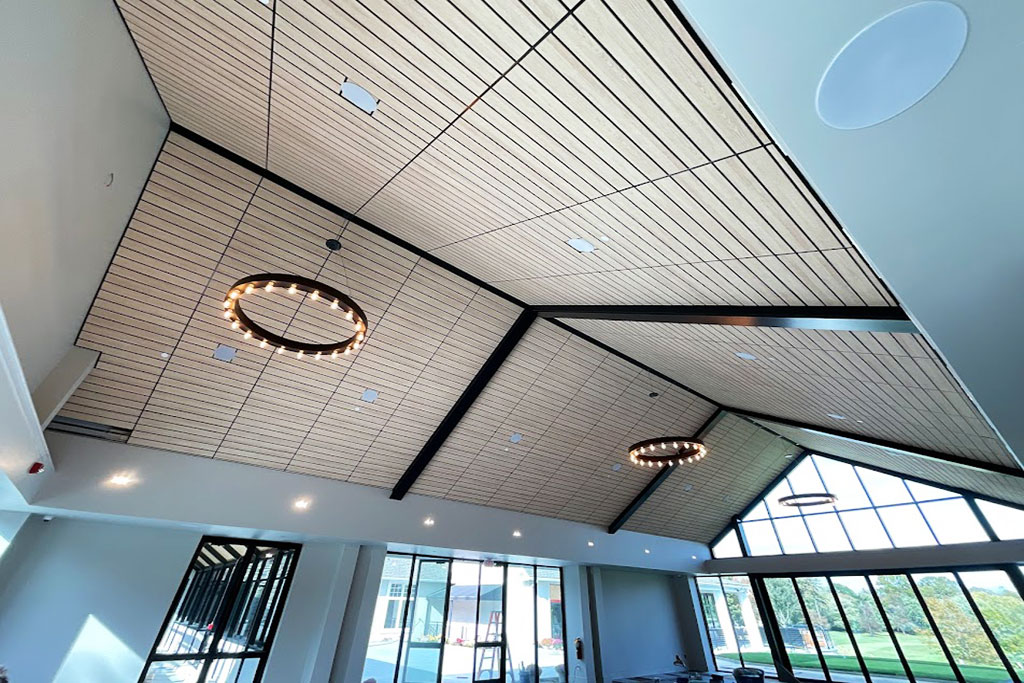
Phase 5
The fifth and final phase of the renovation was the connector hallway bringing together the original clubhouse building and the new Atrium addition. The intention was to create a stunning transition between the two spaces. Once again, ERCO and the owners collaborated, and it was decided that the steel structure beams should be exposed and lit from above with LED lighting. We were tasked to find a product that would attach directly to the bottom of the joist structure above the metal frame leaving a gap for the lighting. We decided on Woodhaven plank ceiling in a bamboo pattern to accentuate the walkway
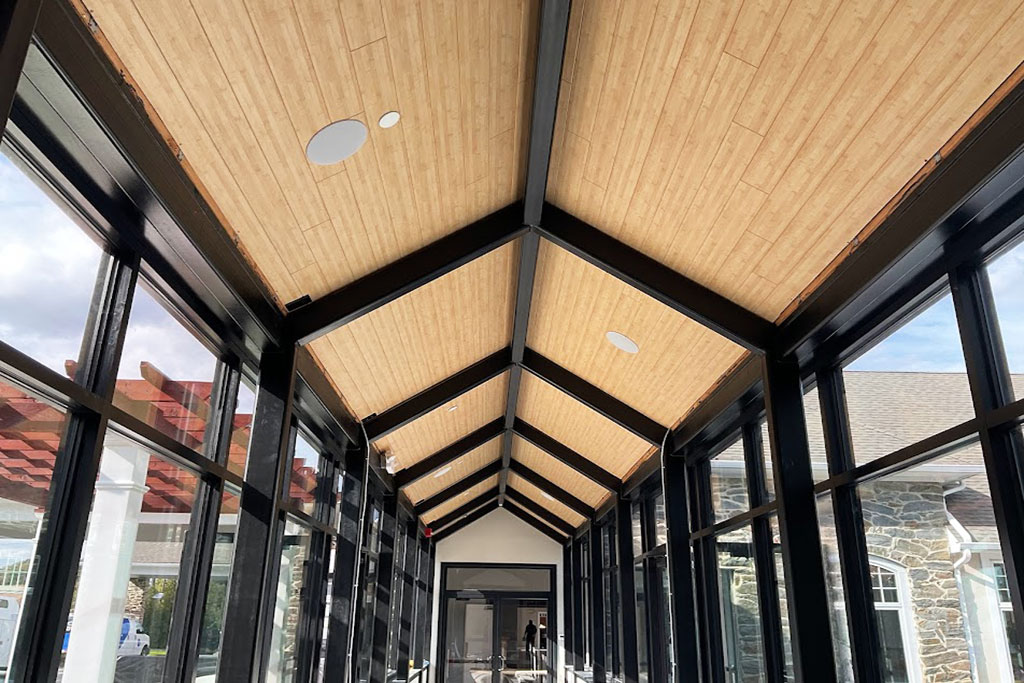
Final Thoughts
At the conclusion of our installation, we ensured that we completed a successful renovation satisfying the needs of The Legacy Country Club with our best interior solutions and customer service. Once again, ERCO has delivered an exceptional experience interpreting the vision of the customer and bringing it to reality while maintaining the function of the environment.
